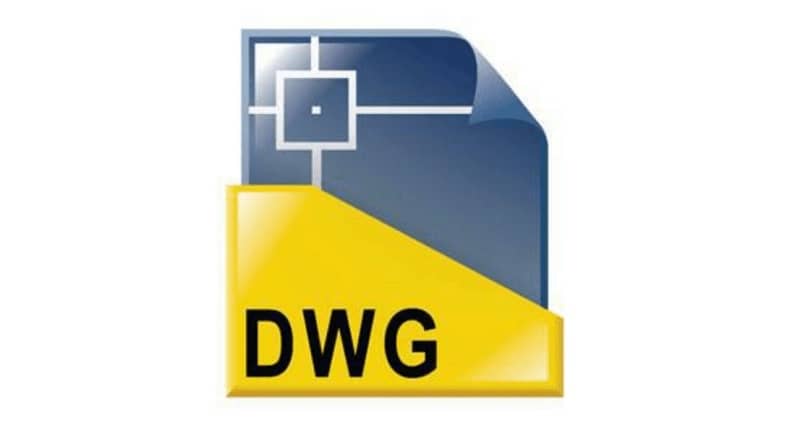DWG or DraWing files as they are also known, are formats that contain images and graphic designs, maps and geometric data. To access these files, it is necessary to have the full version of AutoCad. Despite that, there are other types of programs with which you can open DWG files, without having to go to AutoCAD. We will present them to you below.
The best programs to open DWG files
Vector Works. It is simply a program, compatible with the Windows and MacOs operating systems, that gives you all the necessary tools to open any DWG file. It is a program widely used in the film industry to build the structural base of cities.
SketchUp is another very handy alternative to open any file extension without using AutoCAD. It is widely used in three-dimensional modeling, so it is used in architecture, civil engineering, movies, video games, among others. It is also used in graphic design.
Free DWG Viewer. As its name indicates, it is a free DWG viewer, unlike the previous one. One of the strengths of this program is that it is extremely easy to use, and the reason is that it can be used with any conventional image viewer.
The A360 Viewer is a tool that allows you to work online, something very favorable, since it is not necessary to download any program on your device. It simply depends on the speed of your internet connection.
DWGFastView. It will be especially useful for viewing, editing and even modifying the AutoCAD files that come directly from it, with its DWG format. This program also accepts 3D viewing, with 360-degree angles, through which you will perceive the images in 10 different perspectives.
Mini CAD Viewer. If you are starting out in the world of DWG files, this program is ideal for you, since it is very compact and easy to use. It gives you detailed information and allows you to manipulate the designs comprehensively with Zoom. As an extra, it has a thumbnail view.
View, explore and modify DWG files
The programs that we present to you above are well known and effective. With the next ones that you will read below, you will complete the list of options available to you. Not only will they allow you to modify them, but you will also be able to convert them to other formats online.
Adobe Illustrator. The Adobe company is not limited only to PDF files, but also brings you an excellent way to adapt your AutoCAD creations to a website, as well as promotions, sales or anything that has to do with graphic design.
Autodesk DWG Trueview. It offers multiple options, for example:
- You can open DWG, DWF and DXF formats and convert them to other configurations, as well as use all the tools available to you.
- It has an attractive, friendly and very easy to use interface.
- It allows you to view documents in 2D and even in 3D. It also provides the option to zoom in on graphics or diagrams, as well as the possibility of printing your projects.
MicroStation is a very attractive alternative for professionals in the engineering and architecture industry, as it is very easy to use in the documentation of design projects and drawings, such as infrastructure of any kind.

MicrosoftVision. It is a program designed by Microsoft for vector drawing. It will allow you to:
- Database diagrams.
- Flowcharts.
- Office diagrams.
- Add pictures and relationships with dotted lines to organization charts.
QCad. It is an easy-to-use program, with an interface that offers you a visually pleasing experience. With it, you can work on your designs in 2D and make your work more fluid. Supports Windows, OS X or GNU and Linux operating systems.
DraftSight. It comes in two versions:
- The paid version: For professional use.
- The free version: It allows to operate it in a very wide way. You can: open, edit and save files in the DFX and DWG formats created by AutoCAD.
FreeCAD. It is a tool that offers you a work experience very similar to that of AutoCAD. It is free software in order to use 3D modeling CAD, MCAD, CAX, among others, based on OpenCascade.
In addition to opening your DWG files, you have other options such as converting them to other formats such as JPG or PNG.















